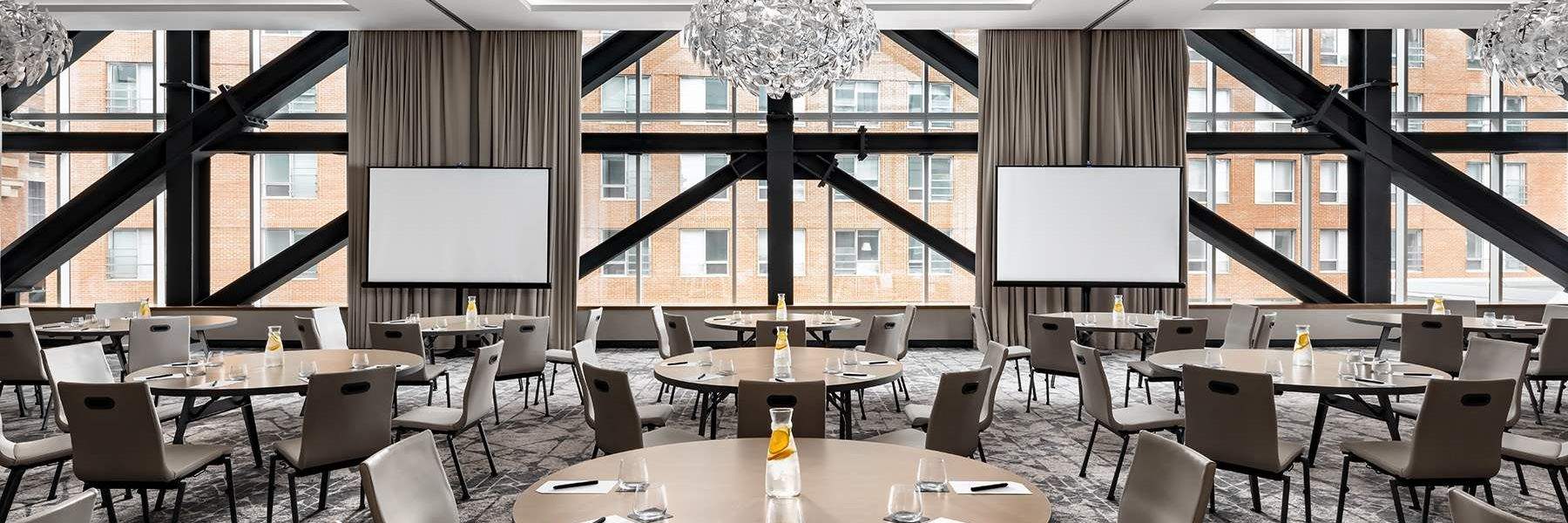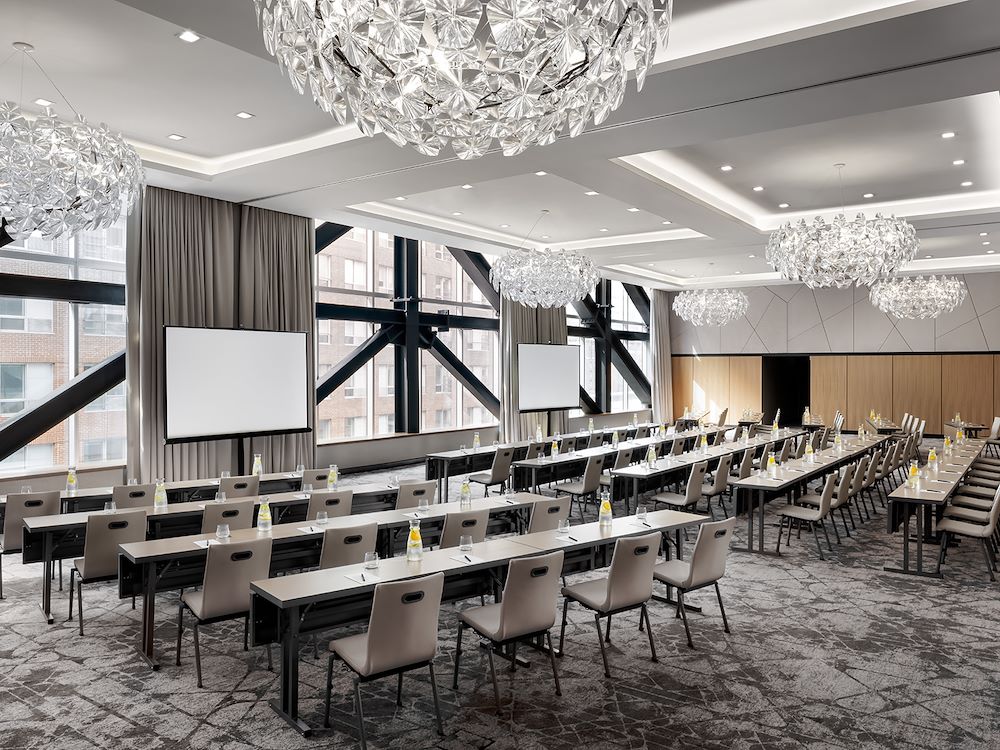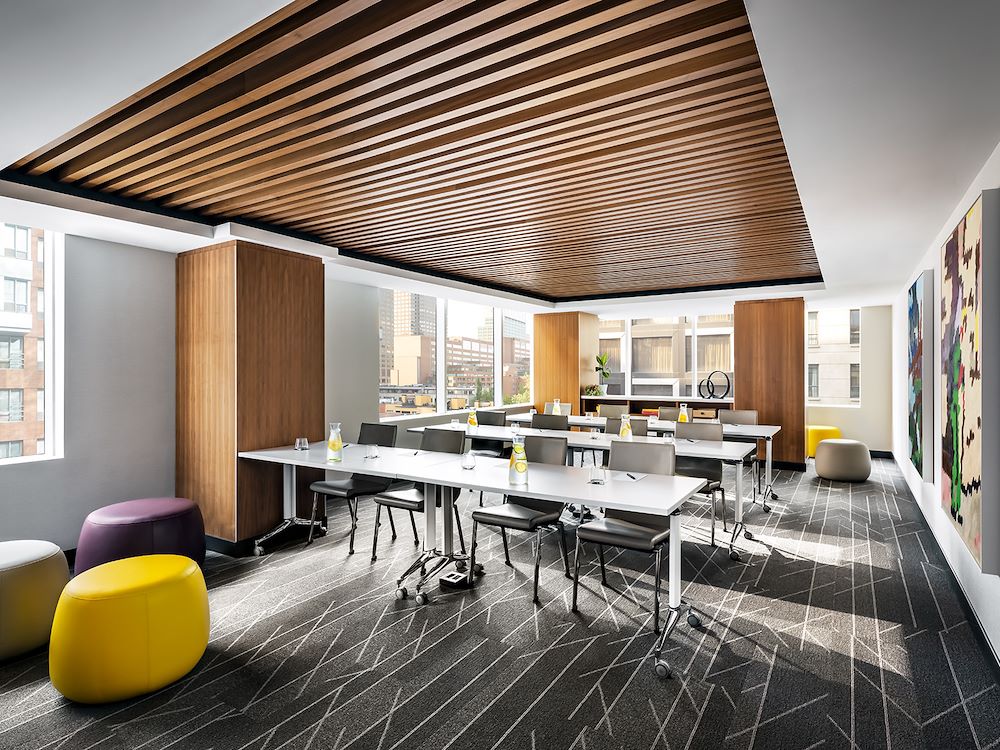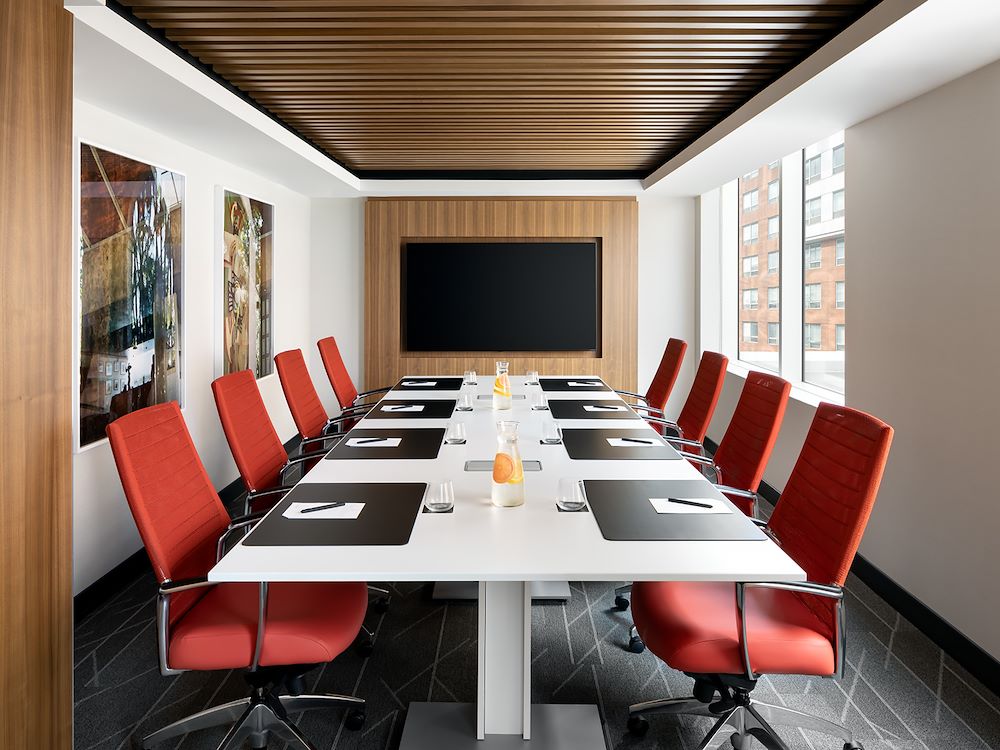Floor Plan & Capacity
| Meeting Room | Dimensions(LxWxH) | Area(sq ft) | Theater | Schoolroom | Boardroom | U-Shape | Hollow Square | Reception | Banquet | Half-Round |
|---|---|---|---|---|---|---|---|---|---|---|
| Hémisphère | 82x37x16 | 3108 | 385 | 120 | 64 | 52 | 64 | 310 | 200 | 150 |
| Hémisphère 1+2 | 56x37x16 | 2131 | 240 | 100 | 36 | 38 | 48 | 210 | 120 | 90 |
| Hémisphère 2+3 | 55x37x16 | 2060 | 240 | 100 | 36 | 38 | 48 | 210 | 120 | 90 |
| Hémisphère 1 | 28x37x16 | 1048 | 102 | 24 | 28 | 22 | 28 | 100 | 72 | 30 |
| Hémisphère 2 | 29x37x16 | 1083 | 102 | 24 | 28 | 22 | 28 | 100 | 72 | 30 |
| Hémisphère 3 | 27x37x16 | 977 | 102 | 24 | 28 | 22 | 28 | 100 | 72 | 30 |
| Hybride | 32x17x9 | 524 | 50 | 16 | 18 | 16 | 18 | 40 | 32 | 18 |
| Horizon | 26x12x9 | 353 | 10 | 9 | ||||||
| Foyer | 2500 | 250 |
Stunning Weddings & Memorable Events
Creators of unforgettable moments, Humaniti Hotel and h3 Restaurant combine their efforts to offer you a memorable wedding.
Hémisphère
Big crew? Reserve our largest event space and plan a memorable event in our Hémisphère room. With floor-to-ceiling windows, built-in technology, and removable panels to split your room in 3 distinct venues, get ready to experience events the Humaniti way. And once the serious matters of business have been discussed, we will be waiting for you on the rooftop patio with a cocktail.
Hybride
Ready. Set. Create. Our Hybride room is your perfect nest to cultivate creation. Offering 524 sq ft of flexible space filled with natural light, use the space for brainstorming, training, product launches, or any other fun pop-up experience you want to create.
Horizon
Looking for something more intimate for your meeting? Our boardroom is the perfect choice for that polish presentation to your CEO, team meetings, or your one-on-one interviews. Filled with natural light, flat screen TV, and wireless internet, we'll ensure your are all set for a productive day!



